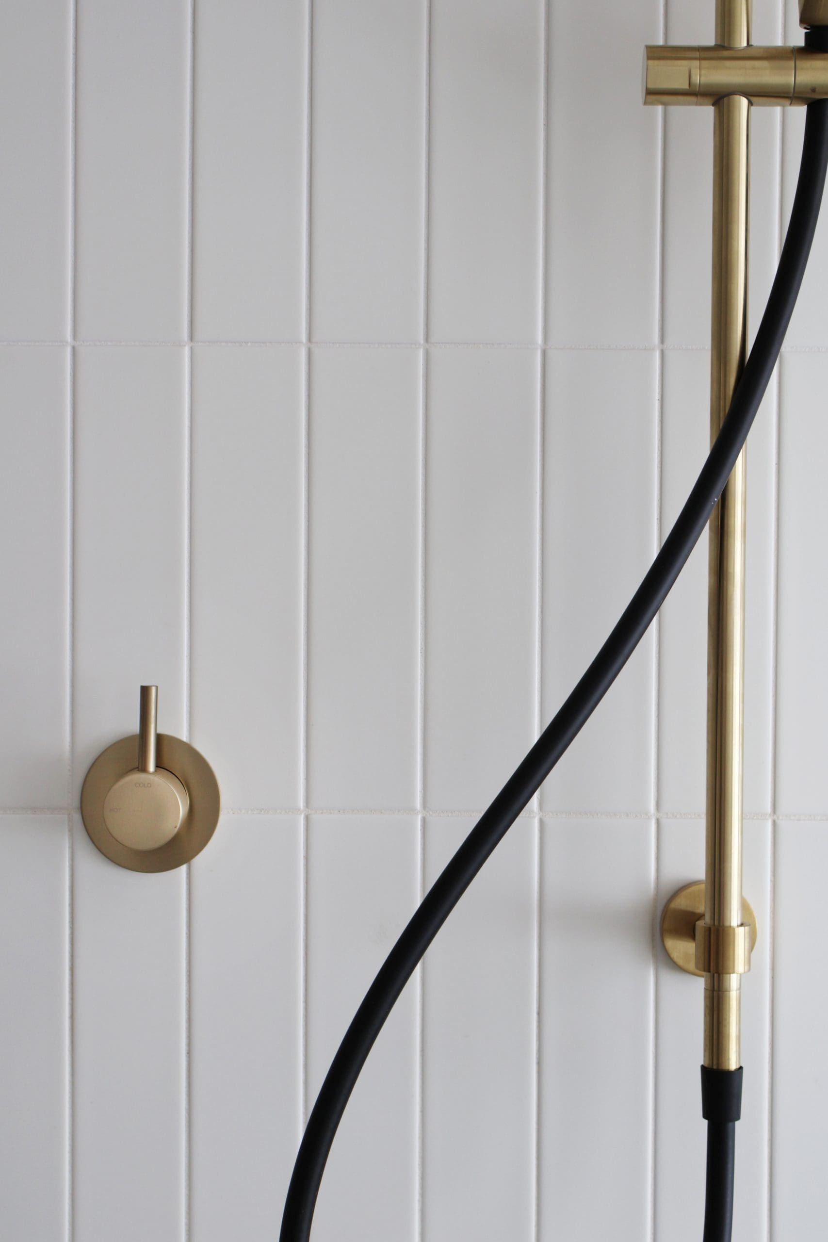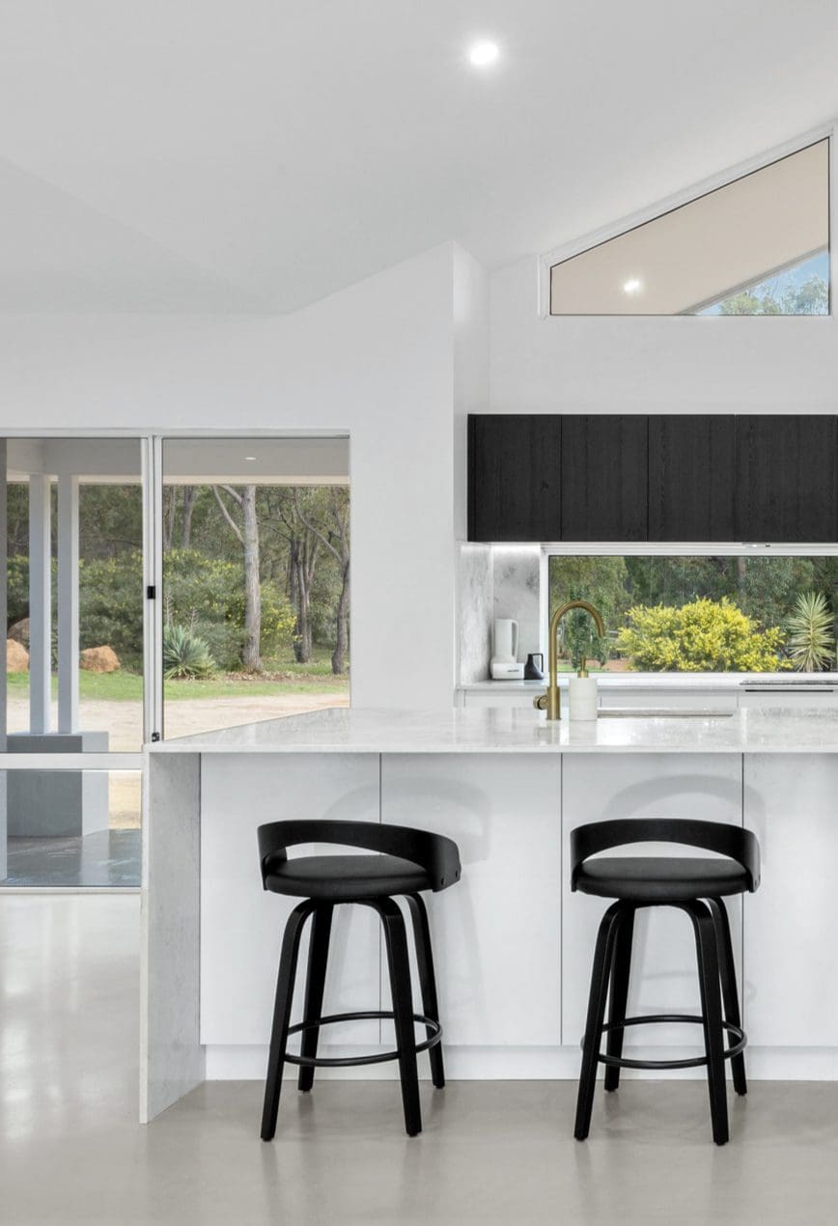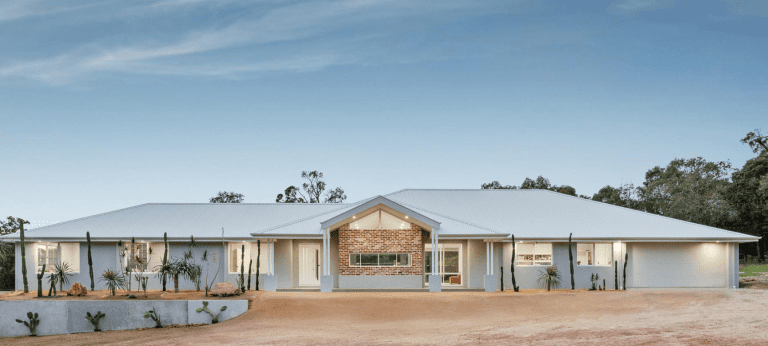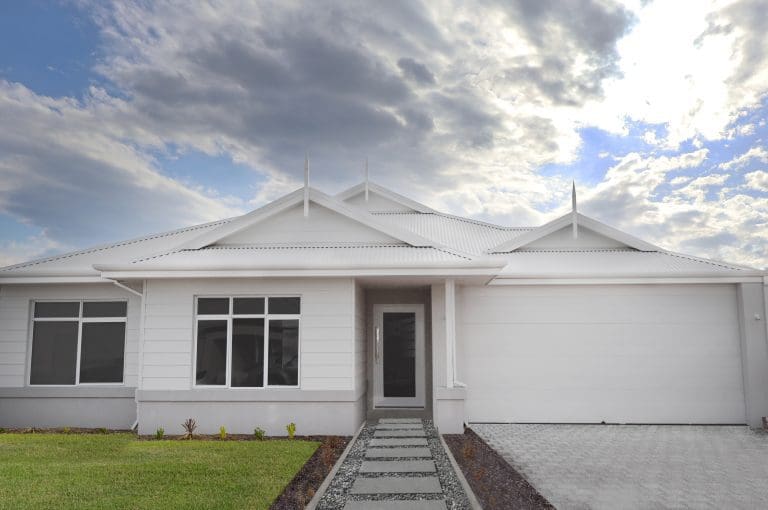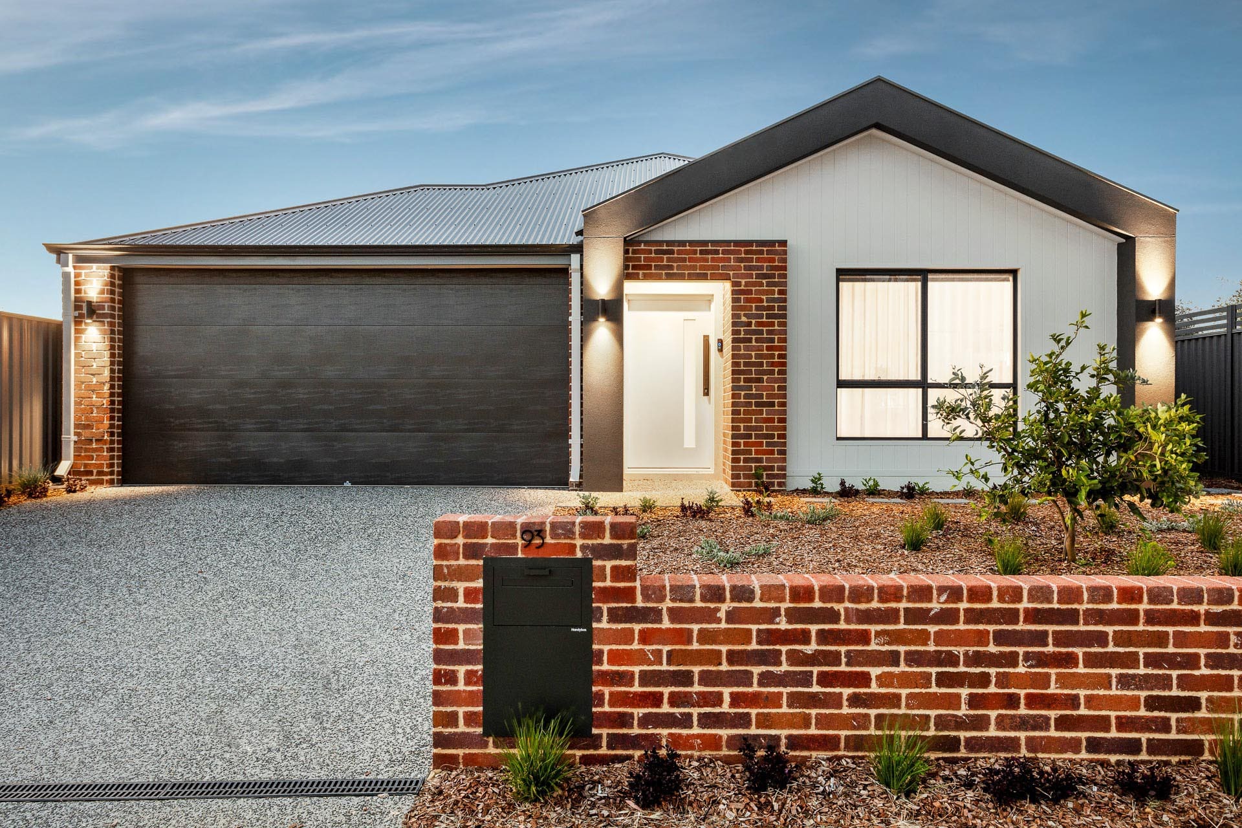Custom Home Builder Perth
Build your home with an award winning custom home builder
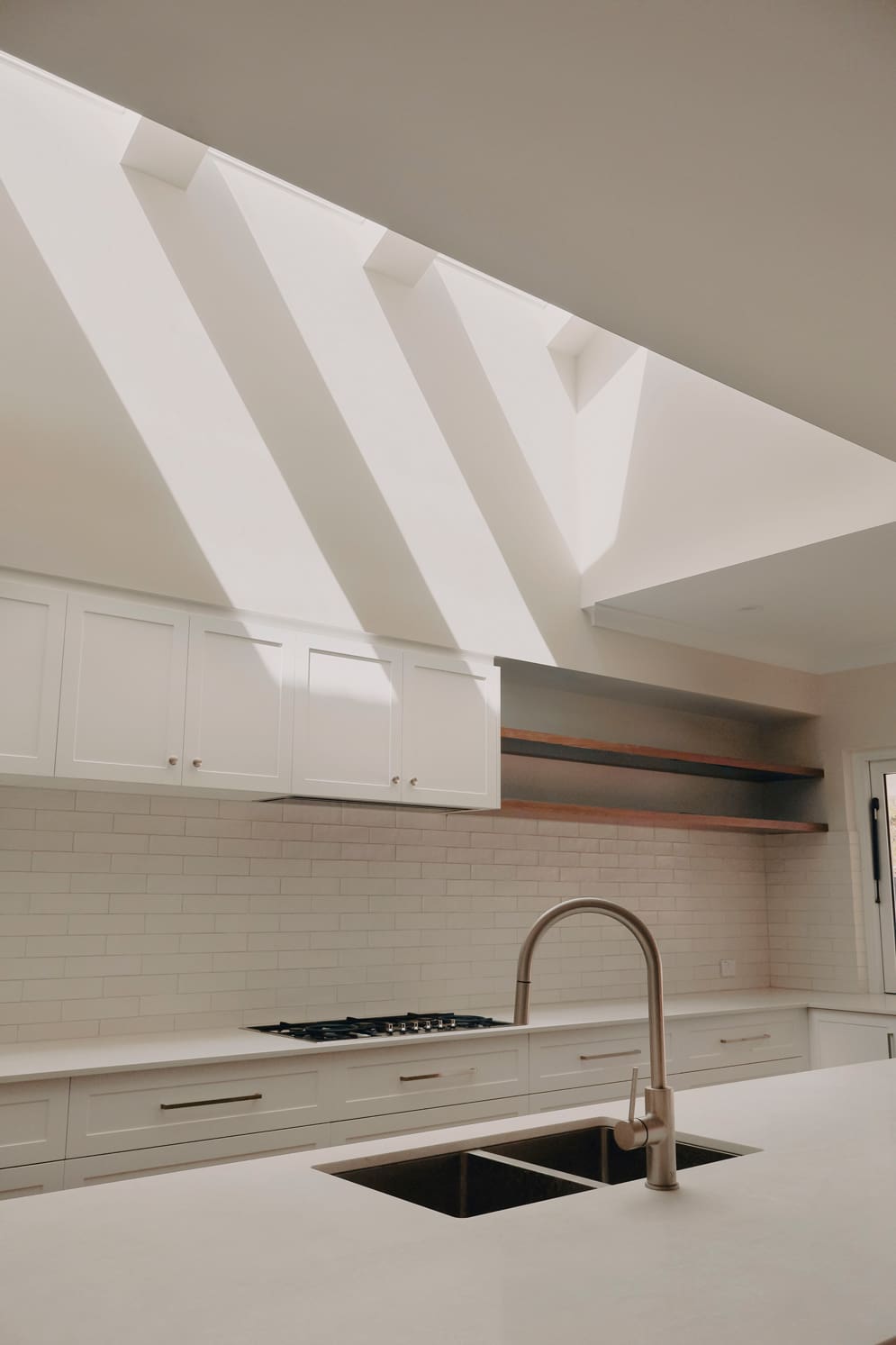
Custom Homes
The best example of our custom home designs are the people we have built for. No display homes are needed. We build liveable, single and two storey custom homes for Perth's people. The collaboration and communication between our team and our customers is what really makes our custom homes possible.
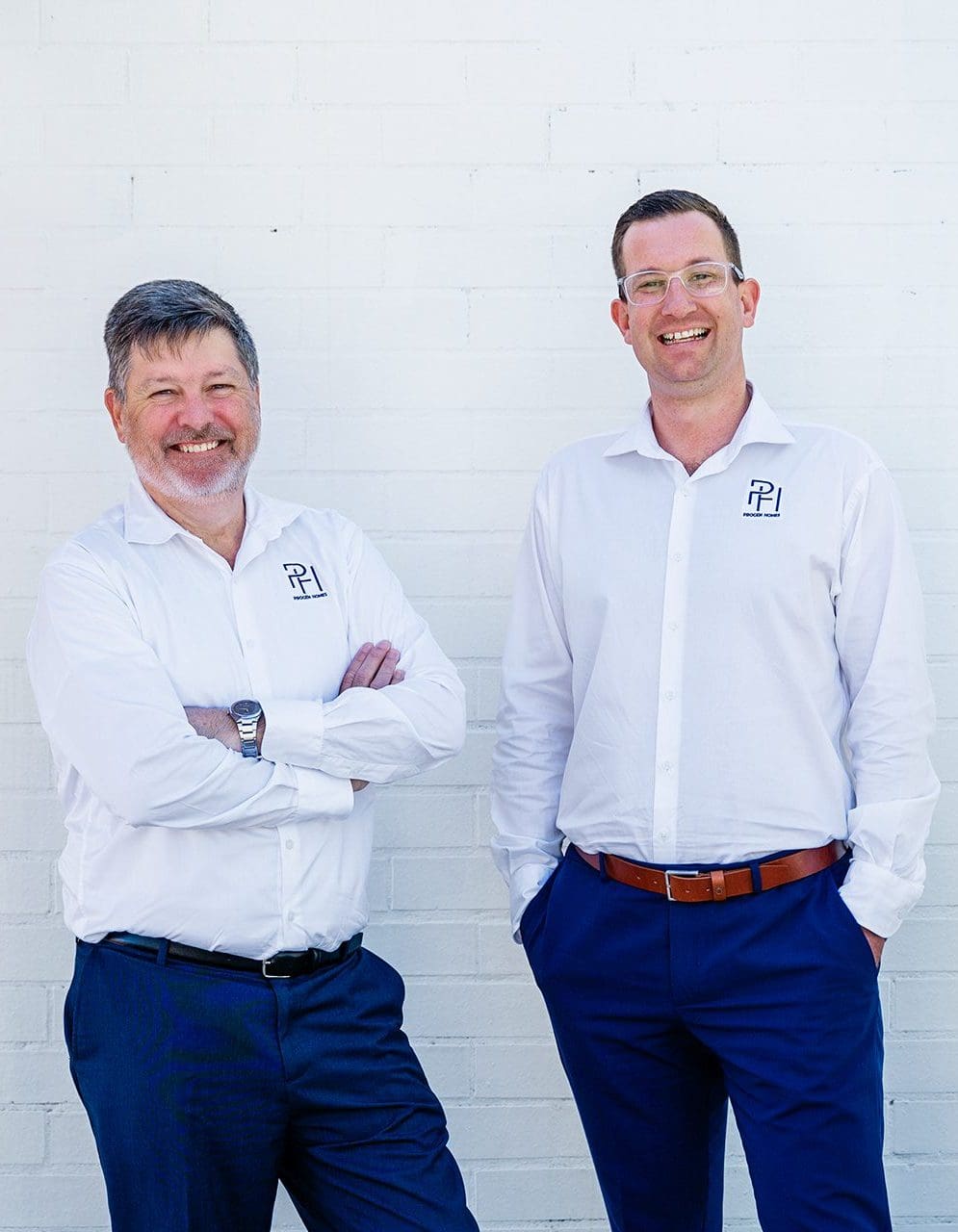
About Progen Homes
In 2018 Ian and Matt set out to realise an idea. To create a building company that went against the grain of traditions that building companies so commonly follow. No sales team, no display homes, no more feeling like just another cog in the wheel, just two honest Builders that wanted to build people homes that they love.
Multi-Award-Winning
Custom Home Builders Perth
Progen Homes is an award winning custom home builder in Perth. The best example of our custom home designs is the people we have built for. No display homes are needed. We build liveable, real custom homes for Perth families. From slab down to key handover, we have worked with our customers throughout the building journey from constantly communicating, easing any concerns, meeting them on-site to celebrating their move-in day. Scroll through our custom homes and you will see a selection of completed homes and homes still in construction. Our transparency across the entire building process is something we prioritise.




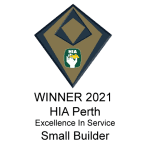

If you know anything about our ethos at Progen Homes, you’ll know that we pride ourselves on the level of service and quality we offer all of our customers – and we have the industry awards to prove it!
Custom Home Designs Perth
Our custom home designs in Perth match perfectly with our customers requests. From the size of the rooms, layout of the plan, to the number of powerpoints and finishing specifications, the custom design homes we have built for our Perth customers were built in collaboration with our customers desires
Custom Design and Build with Progen
Looking for a custom home builder builder who can also design your single or two storey home? Our award winning home designers work in collaboration with our registered builders to offer you a unique custom home design service. Book in with us to begin designing with an award-winning custom builder.
Our latest projects...
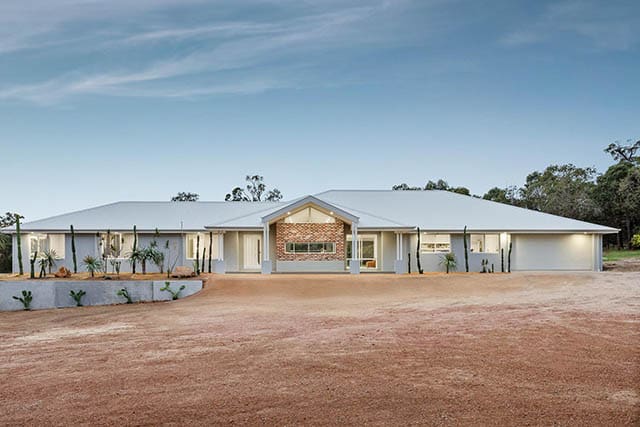
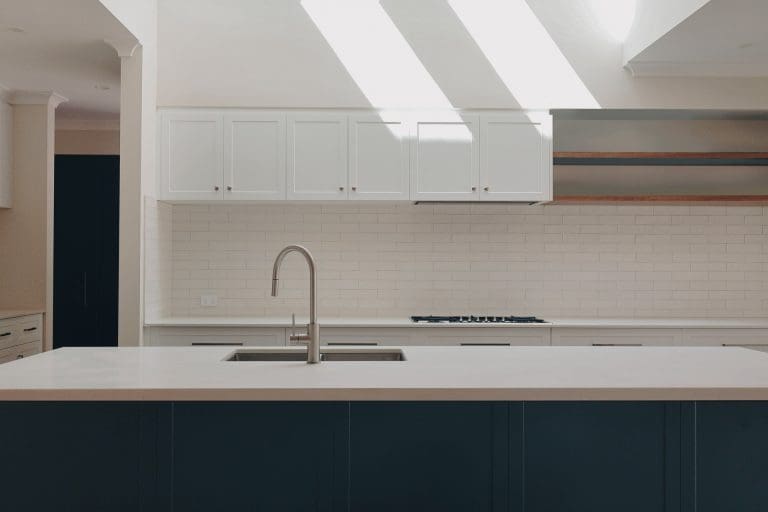
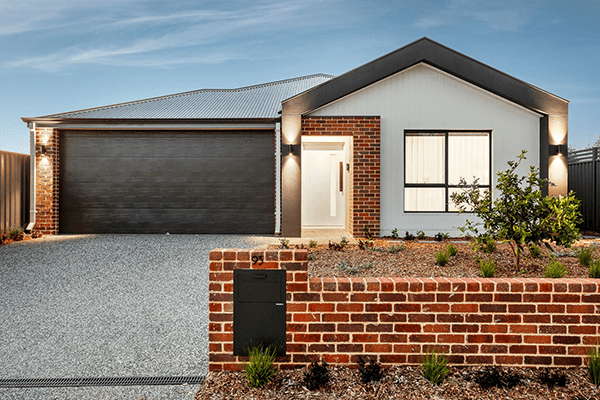
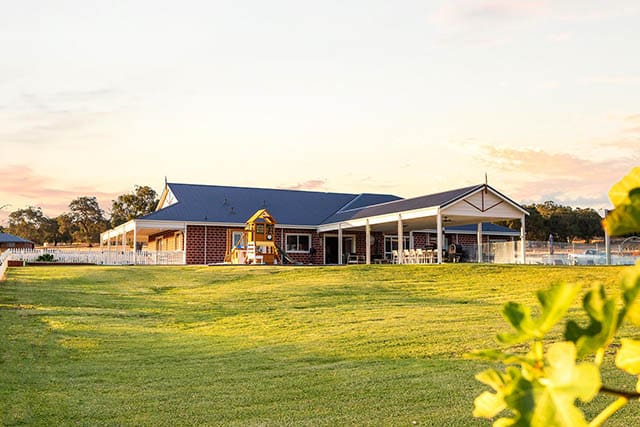
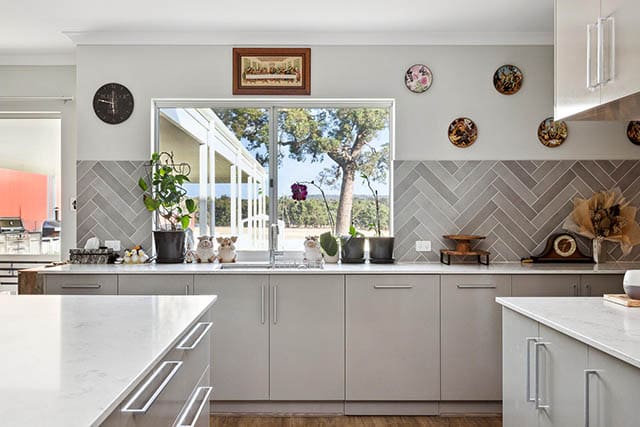
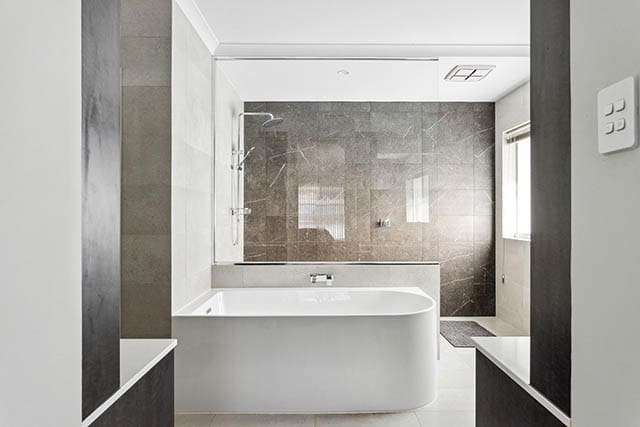

Why choose to build your custom home with us?
Site & design consultation
At Progen Homes we offer site and design consultations directly with one of our Registered Builders. Our experienced team are able to interpret your custom home brief and bring it to life.
Innovative & intuitive custom designs
Design is more than simple aesthetics – it involves understanding the flow and function of your space and how people live in it. Our Designers consider the importance of building to suit your lifestyle and your needs to create your dream home.
Outstanding quality
It is through our extensive experience and network of quality subcontractors and suppliers that we can guarantee your custom home build will be managed by professional and honest trades and only quality building supplies will be used.
Exceptional support & service
At Progen Homes in Perth, our key focus is to offer exceptional support and service right throughout the entire project, ensuring your deadlines are met and the project is to your specifications. Our values of genuine advice and complete transparency are displayed every day in our actions and our delivery. This is what makes our customer service award-winning.
Custom Home FAQ
1. What makes the custom home design experience unique at Progen Homes?
At Progen custom home builders you will be working collaboratively and directly with one of our Registered Builders, Ian or Matt, and our multi-award-winning home Designers to create your custom home design.
Rather than using sales consultants to sell our homes, we ensure that our customers receive expert guidance from those who are highly experienced and qualified in building the homes, not selling them.
2. How can I best prepare for my custom home design consultation?
During your initial design consultation, we will build a brief around the style of home you are looking for, and what you need to include functionally in your home. Any inspirational photos, floor plans or images that you bring to your consultation will contribute towards developing the initial design concepts for your custom home.
3. How much does it cost to build a custom home?
The cost of your custom home will vary significantly, depending on the layout, style, block features and specification of inclusions. We can design and build a home to suit any budget – so we will work with you to create a design that will fit in to what you would like to spend on your dream custom home.
Kind Words from our Customers
