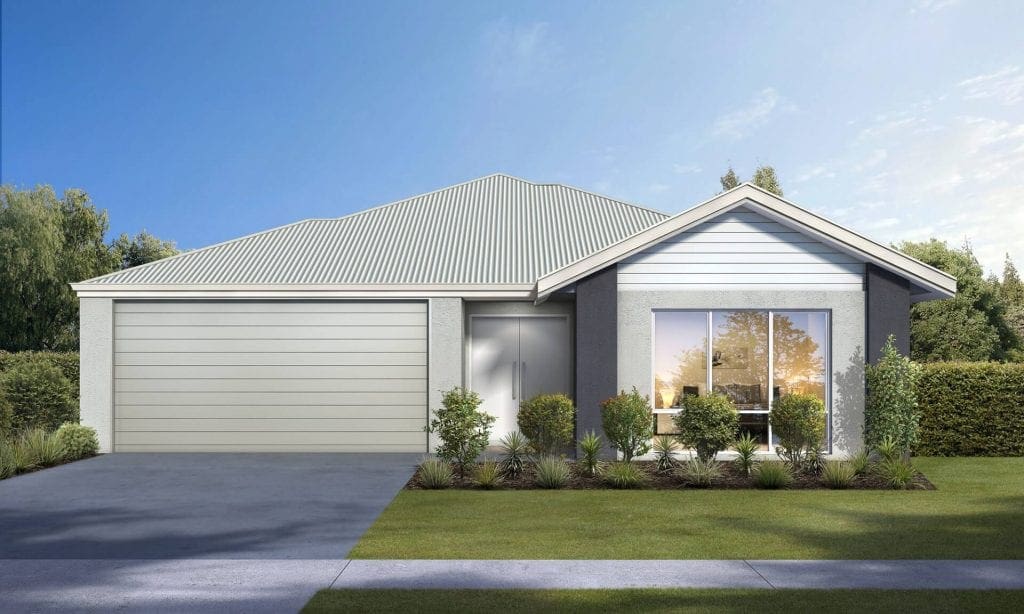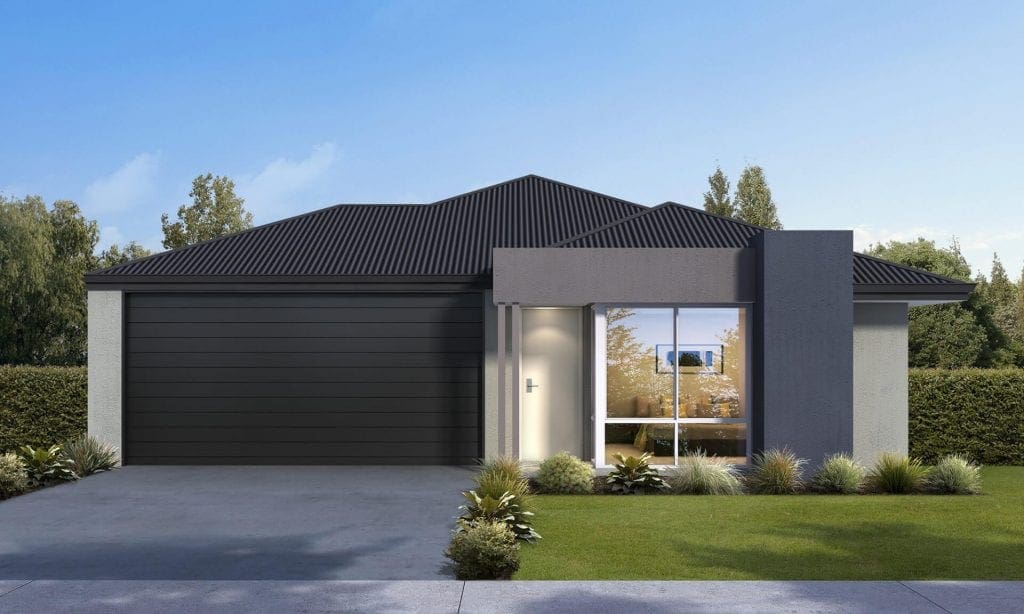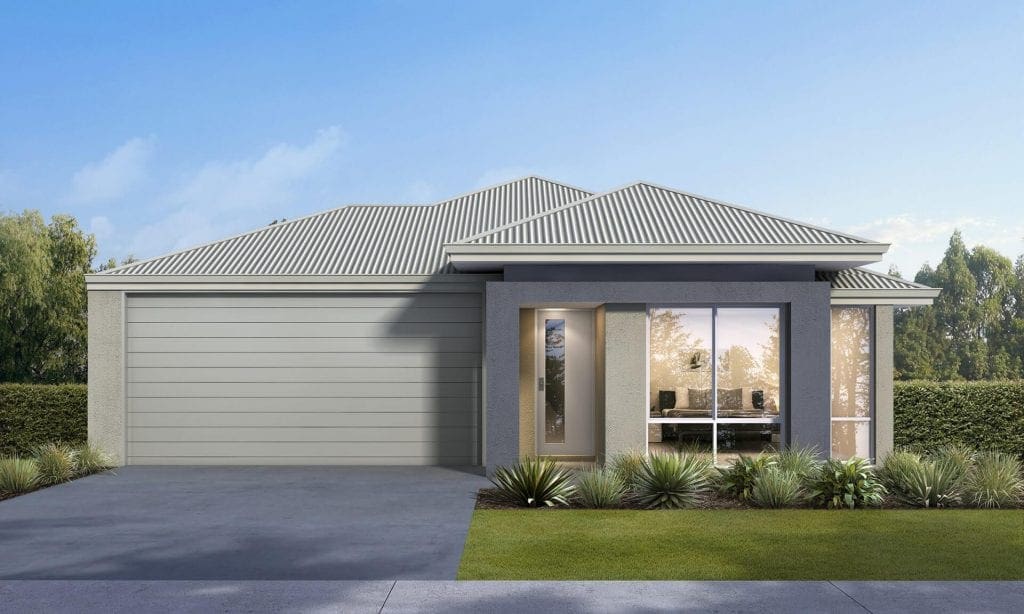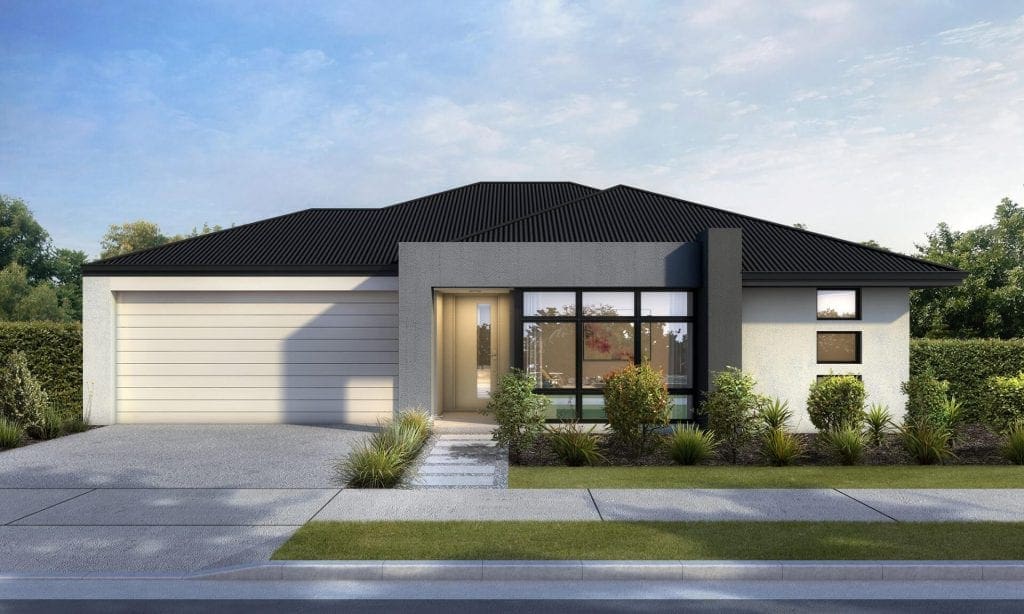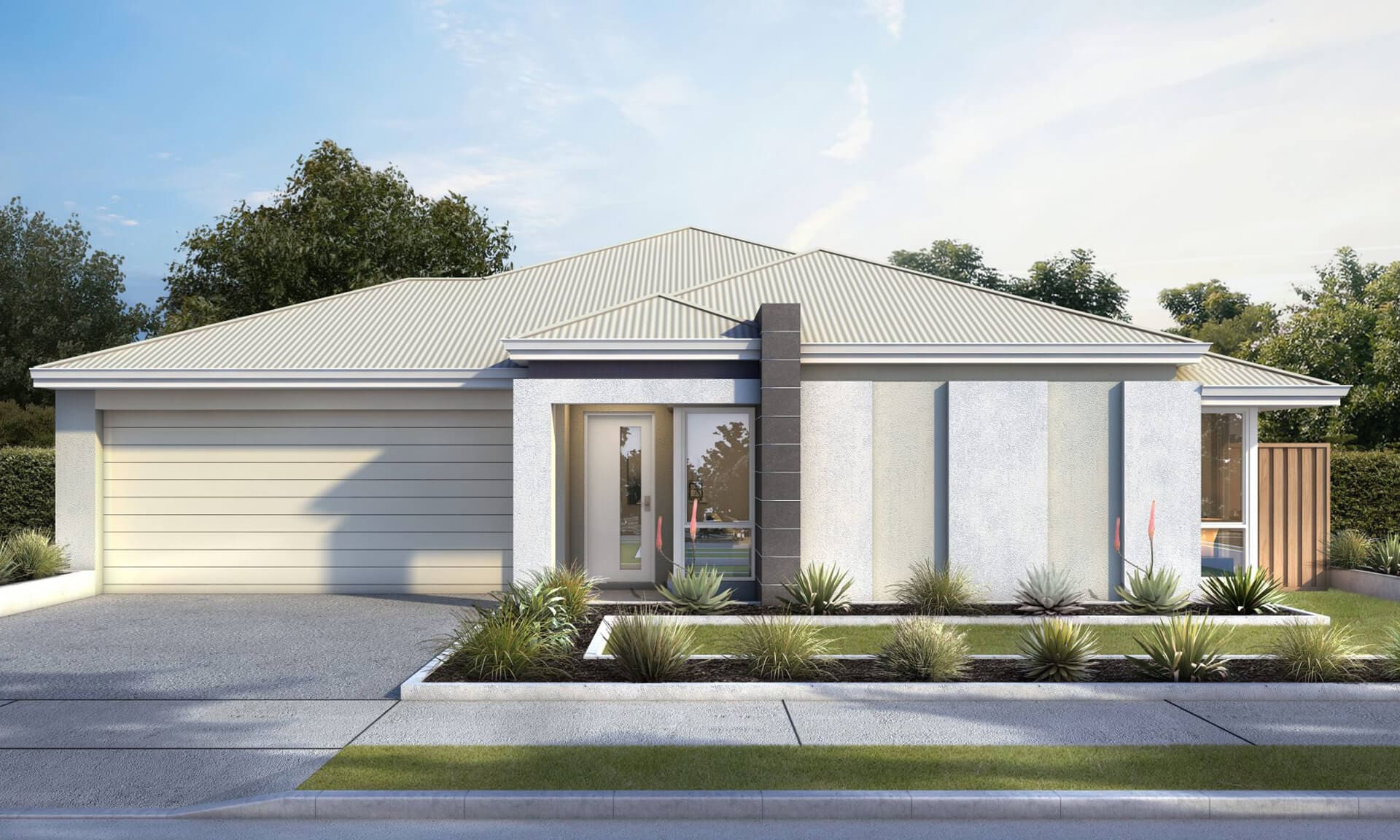
Pinnacle
Appropriately named, the Pinnacle is one of our top tier floor plans. Everything about this home is grand, designed as an all-in-one large family home and entertainer’s paradise. Some of the highlighting features include the games room, large family room, giant master suite and a standout front elevation.
At the front of the home is the kids’ quarters – 3 bedrooms adjacent to a large games room. The master suite is directly opposite, so you can keep a close eye on your kids. It’s also perfect for when you’re entertaining guests in the main living area.
If you’re ready to make Pinnacle your home, contact the team at Progen Homes and download our brochure below for more information.
At the front of the home is the kids’ quarters – 3 bedrooms adjacent to a large games room. The master suite is directly opposite, so you can keep a close eye on your kids. It’s also perfect for when you’re entertaining guests in the main living area.
If you’re ready to make Pinnacle your home, contact the team at Progen Homes and download our brochure below for more information.
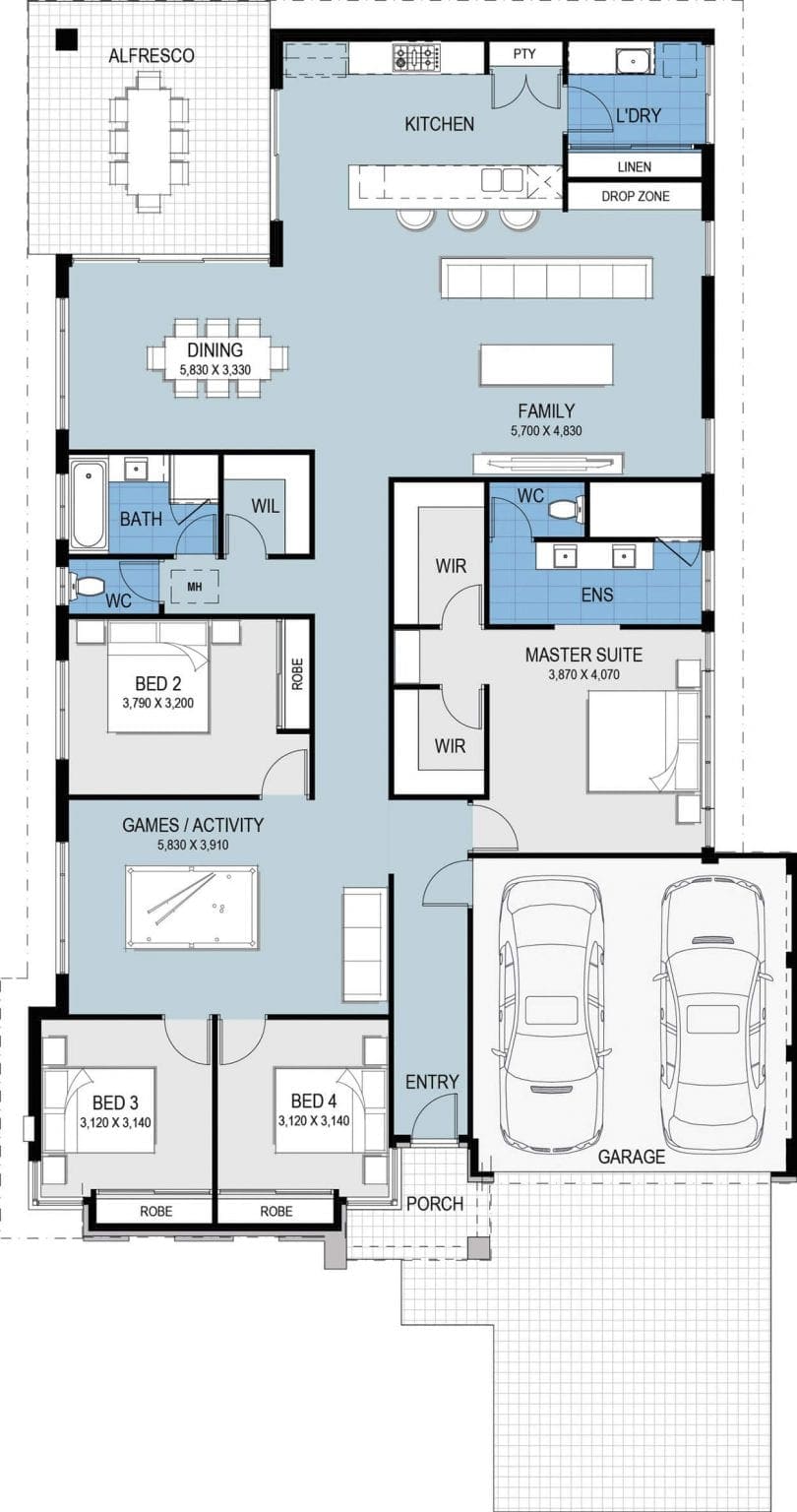
Similar designs
We Work With Industry Leaders


